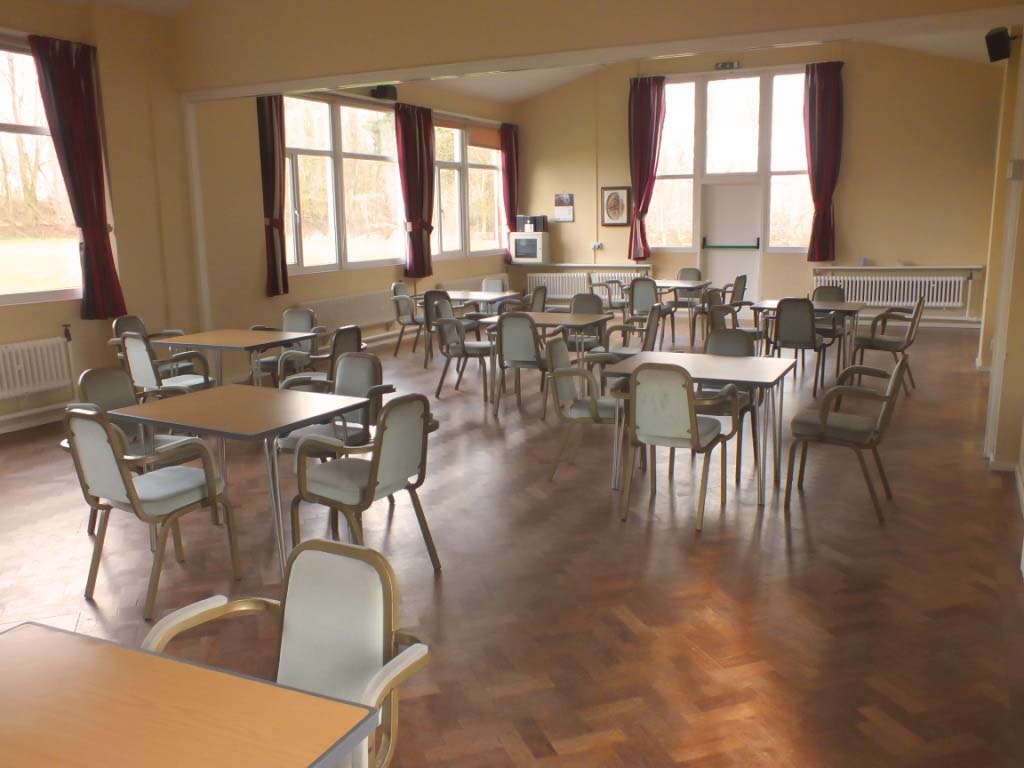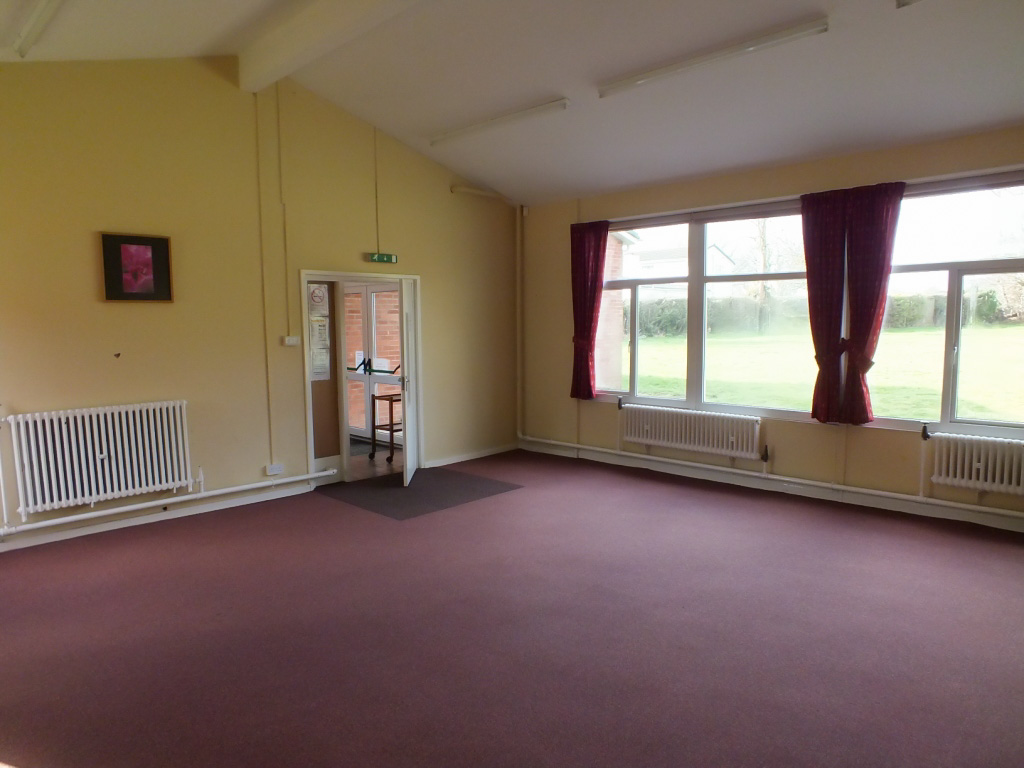Accommodation
Main Hall 50’(15m) x 25’(7.5m) Approx. Capacity :100 persons

High ceiling, light, airy, blockwood floor (Tables and Chairs available).Pleasant views across large field to countryside . Direct access onto patio and large grassed area / field. Serving hatch from the kitchen. Sound system with speakers, hearing loop.
Copmere Room 25’(7.5m) x 24’(7.3m) Approx. Capacity :40 persons

Fully carpeted (Tables and Chairs available). Light and airy with pleasant view to surrounding countryside , ideal room for meetings or more intimate smaller events
Kitchen

Fully fitted and equipped with gas range (hob + oven) fridge, dishwasher, microwave, electric water urn and kettle, crockery and cutlery.
Facilities
- Ladies and Gents WC’s
- Large outdoor area including patio
- Car Park (25+ Cars)
- Large Flat Field
- Ramp access to the building for wheelchairs , prams and pushchairs.